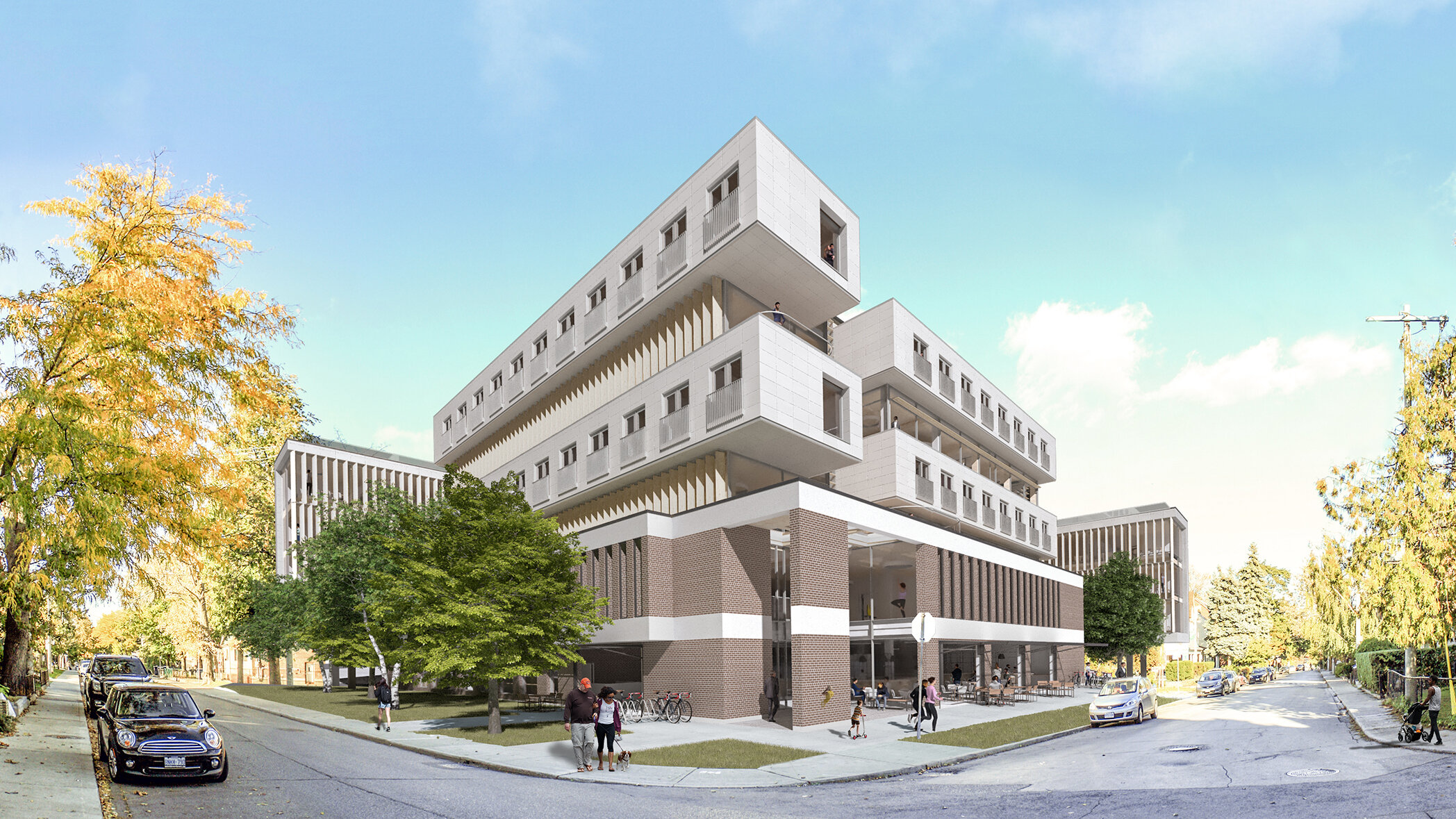Bridging the Live - Work Divide:
Exploring Co-habitation and Affordability
DOVERCOURT AND DUNDAS ST. WEST, TORONTO | 7th Semester Thesis Studio
Critic: Barry Sampson
“By 2020 … more than 40% of the American workforce … will be independent workers − freelancers, contractors, and temporary employees.”
Source: https://www.fastcompany.com/section/the-future-of-work
Thesis Question: How may a building combine co-working and co-living spaces that respond to changing modes of living and working?
Why: Two trends are dominating contemporary society’s relationship with work: the atomization of the labour force, and the domesticization of the workplace. It is estimated that “by 2020, 40% of the American workforce, or 60 million people, will be independent workers - freelancers, contractors, and temporary employees.” The “Culture of production” and entrepreneurship/skill accumulation is driving the extension of the day into the “familial hours” and the workplace into the family room. The development of the knowledge economy is driving these trends, and advances in mobile communication are facilitating them. “Co-Working” spaces are one manifestation of these changes. In these spaces, workers often discard the formality and security of the traditional workplace for a more laid back environment with flexible hours, casual dress, and a variety of networked social and recreational activities. Here, knowledge and opportunity gained through social interaction among differing sets of workers accomplishing diverse sets of work is seen as the driver of creativity and innovation. The social/community potential of these spaces offers great possibilities in the generation of social capital, exchange of skill, communal ownership, and communal investment/benefits. It may be possible that through social engagement and social capital, the contemporary workforce will replace distinct roles of the home and workplace in the acquisition of personal security. As the physical and temporal connections between labourers and the workplace are eroded, the social benefits of traditional employment have waned: primarily workplace benefits and job stability. Today, more than ever, the home (as a form of collateral) is a fiscal necessity. Unfortunately, as labour wages stagnate and housing prices skyrocket, knowledge workers are being priced out of traditional housing markets. This issue has led to the development of the “Co-Living” housing model where the sharing of dining and recreational spaces produce cost savings and communal social benefit.
In the creation of a prototypical housing model that harnesses both co-working and co-living environments a form of co-live/work can emerge. This new model of cohabitation can utilize the programmatic overlapping and sharing of spaces and services to push affordability. This overlapping and sharing of spaces also produces continuous social friction and collision that may result in fortuitous knowledge and employment opportunity exchange.
Building Entrance | Corner of Dovercourt and Harrison St.
How: This thesis posits an affordable housing development combining aspects of Co-Working and Co-Living facilities. The project would be financed by a Social Enterprise along the affordable housing development guidelines of the Toronto Open Doors Program. This program, initiated by Toronto City Council in November 2015, aims to facilitate the development of affordable housing by allocating city owned sites for subsidized purchase and reduction on development fees and taxes. The thesis site chosen is located at 150 Harrison Street, just north of the intersection of Dundas St. West and Dovercourt Road. This site is the former location of the Toronto Police 14th Division which relocated across the street and just north on Dovercourt. The site is highly contested in relationship to the cultural vibrancy of the surrounding residential neighbourhood and Dundas Street West. The police have moved on, and as such, the site needs to transition back into the hands of the public and regain the vibrancy of the area. As a symbol of transition and economy, the existing police station will be retained and retrofitted to demarcate the public aspect of the scheme. As the privacy fences are taken down, the site boundary condition will be re-framed with Co-Housing/Co-Living blocks. These blocks are then split and slid in relation to one another to create moments of porosity and tension with the neighbourhood’s built fabric.
Knowledge Exchange drives the inner working of the relationship between Co-Living and Co-Working spaces and, in this building, food facilitates this exchange. The common link between living and working is the necessity of food, and the personal interaction which it promotes. Eating is a social activity that the exchange of knowledge naturally flows from. Food also maintains the public aspect of the building through the creation of a public food market at ground level which highlights local gastronomy and the food culture of the Little Portugal neighbourhood. The democracy of a public food market further breaks the historical, authoritarian character of the site and invites the dynamics of the neighbourhood in. The building also facilitates social interaction and knowledge exchange through a layering of circulation networks that create a continuous friction and collision of views, movement, and activity spaces. A continuous vertical terracing of work spaces delineate a continuous, semi-public activity zone that ascends the building. Lateral connections across the central atrium produce a more private live/work transition. Living and working blocks converge at communal kitchens. Overall, the building’s overlapping of co-working and co-living spaces allows for a spatial economy that promotes affordability. This affordability, combined with social interaction, knowledge, and employment opportunity exchange, will produce a prototypical built form that enhances both its inhabitants and the greater community.
Sectional Perspective | Layered, Community Engagement, Means of Production, Live/Work Stack
Programmatic Breakdown of a typical Live/Work Floor
Dundas/Dovercourt Context | Back Lane Live/Work Studios


















