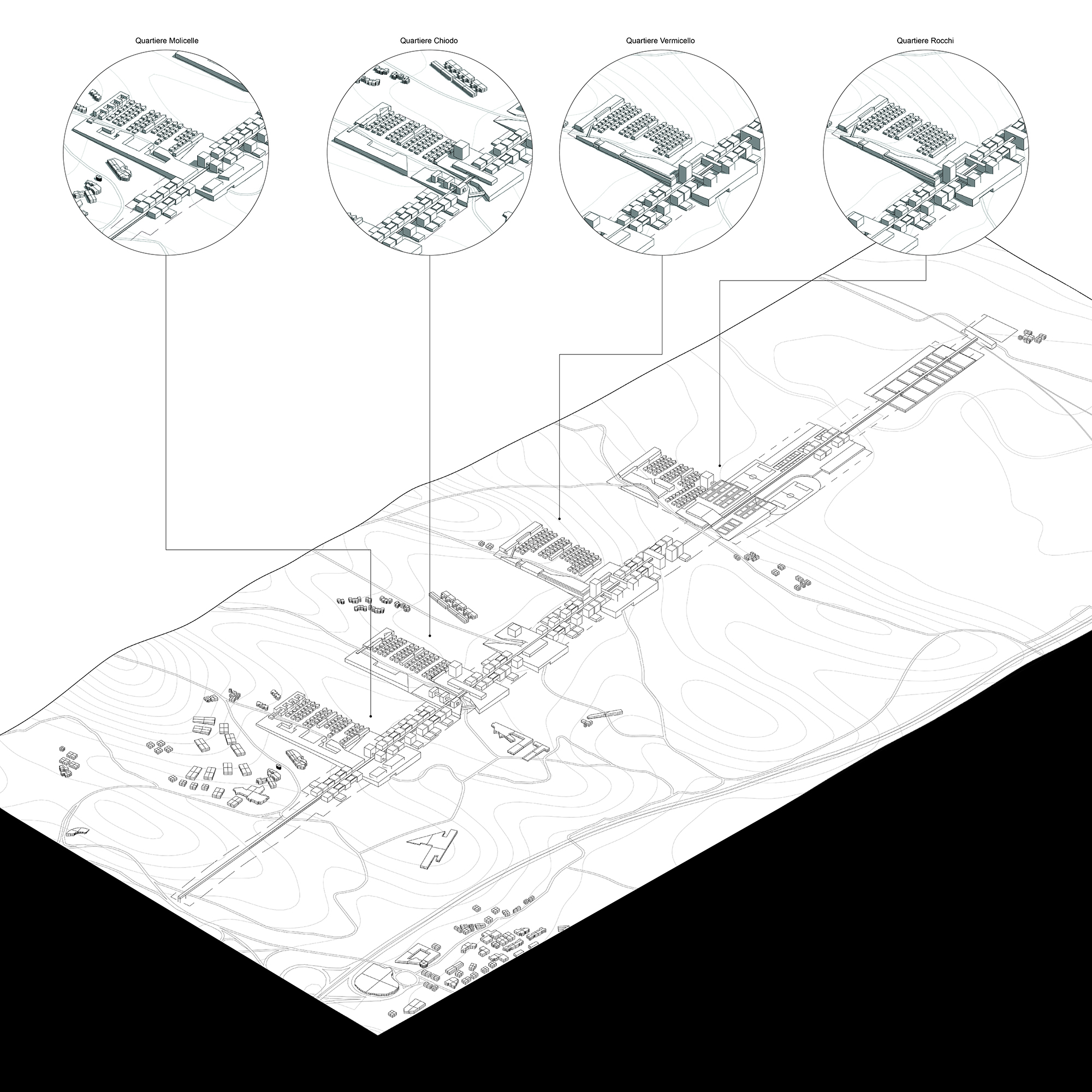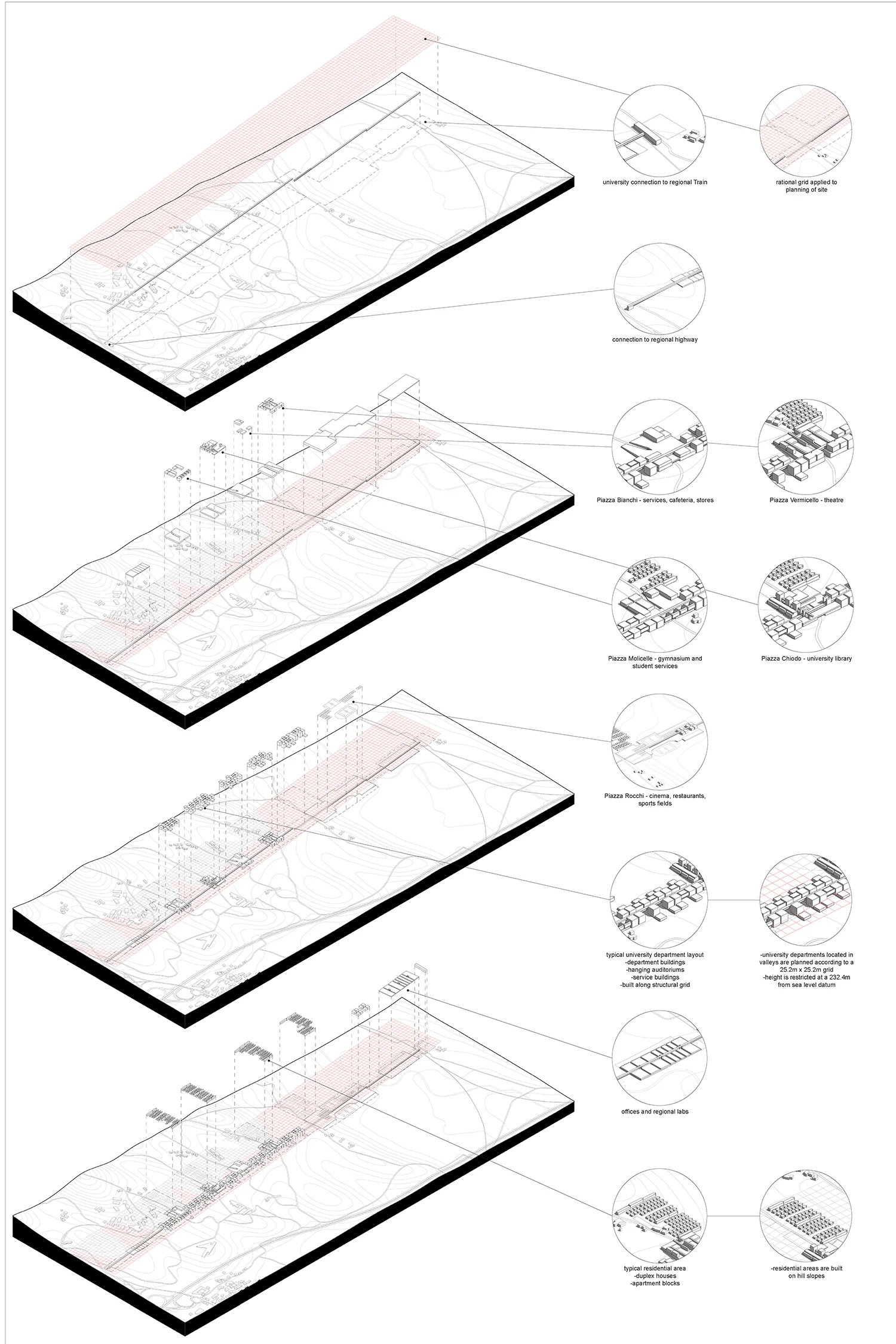
Projected Metrics - University of Calabria
University of Calabria - projected metrics
CALABRIA, ITALY | 3rd Semester Graduate Studio
Critic: Roberto Damiani
This case study highlights architect Vittorio Gregotti's project for the University of Calabria campus in Cosenza, Calabria, Italy.








